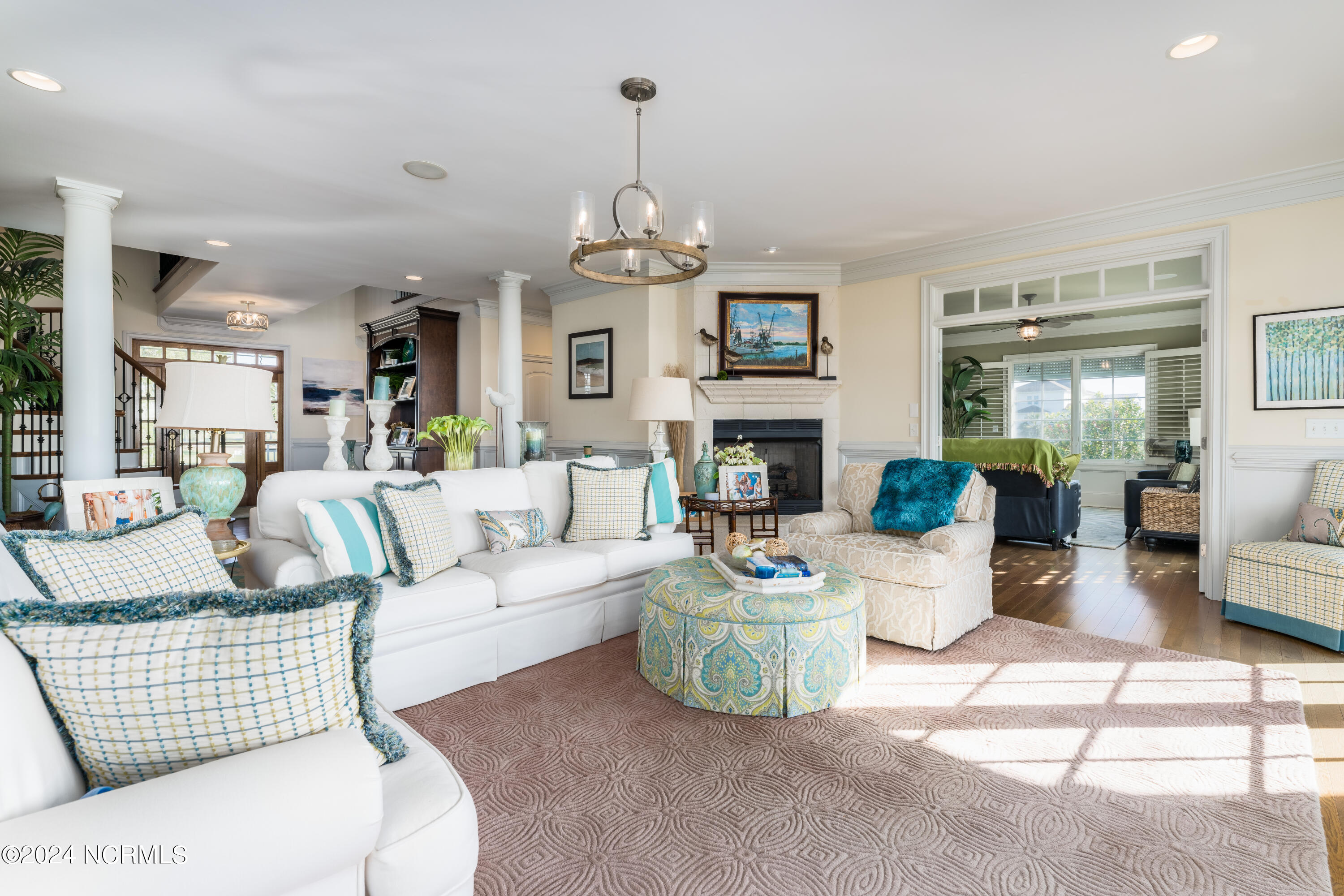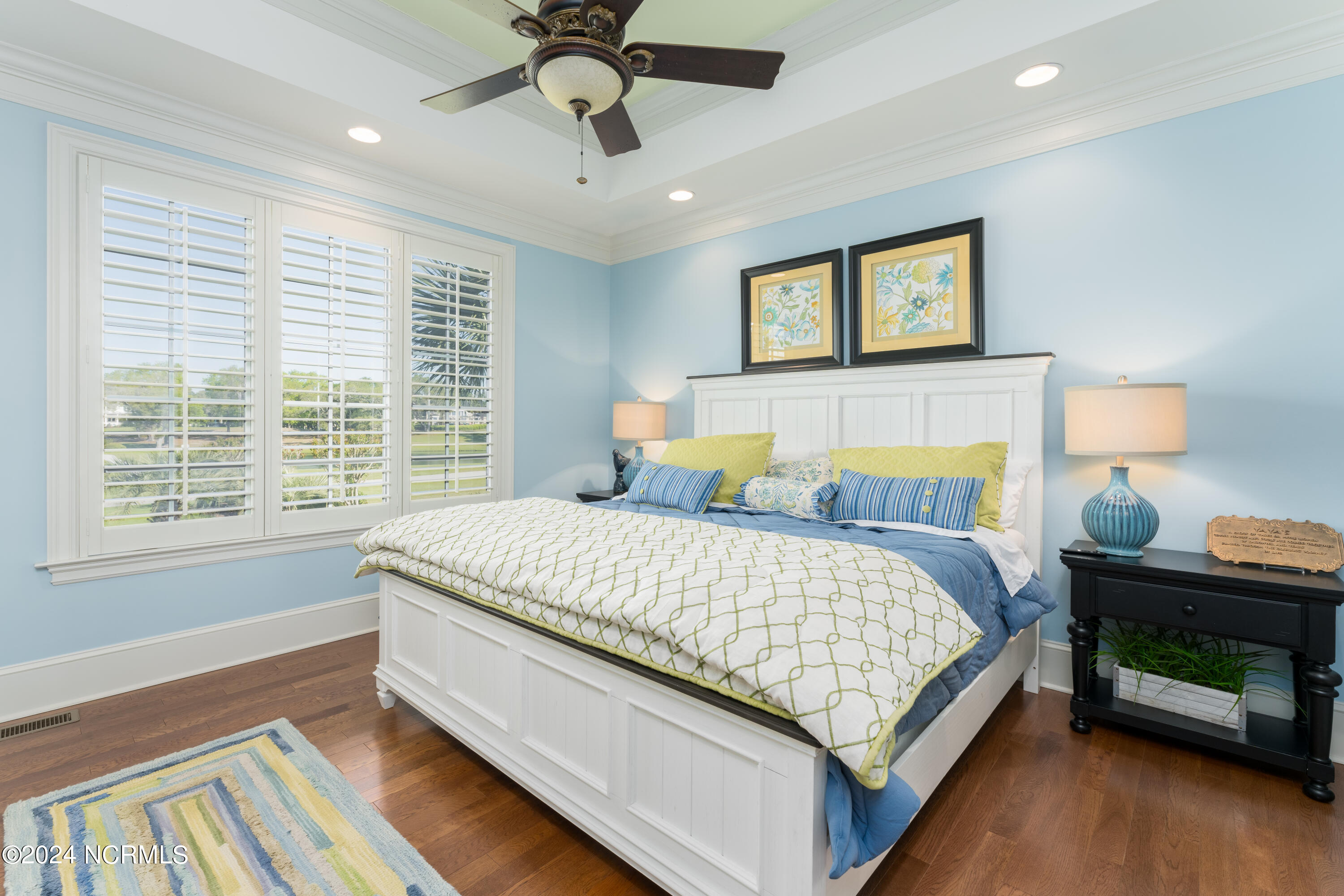84 Shipyard Lane
Hampstead, NC 28443
- Status
ACTIVE
- MLS#
100441869
- List Price
$2,895,000
- Days on Market
17
- Year Built
2007
- Levels
Three Or More
- Bedrooms
4
- Bathrooms
5
- Half-baths
1
- Full-baths
4
- Living Area
5,187
- Acres
0.86
- Neighborhood
Sloop Point Plantation
- Stipulations
None
Property Description
Experience the pinnacle of luxury coastal living in this magnificent waterfront home in prestigious Sloop Point Plantation. Set on a secluded 0.86-acre lot, this residence boasts four bedrooms and 4.5 bathrooms, offering spectacular views of the Intracoastal Waterway and Topsail Island, providing a peaceful escape from everyday life. The home's expansive porches offer panoramic views, ideal for tranquil moments and elegant entertaining in a picturesque coastal setting.
The home features a beautifully renovated gourmet kitchen with custom cabinetry, a large island, granite countertops, and high-end appliances. The upstairs master suite serves as a private retreat with stunning water views and a luxurious en-suite bathroom that was recently renovated to the highest standards. Two additional bedrooms on the top floor also offer fantastic views, with one opening onto the master suite balcony - perfect for enjoying the morning and evening breezes.
The newly updated lower level adds a touch of luxury and comfort, with an elevator connecting all floors. The property includes dual two-car garages for ample storage and recreational needs. Outside, a beautiful saltwater pool with an integrated spa complements the lush tropical landscaping. A 24ft boat slip with a new lift is also included, perfect for boating enthusiasts. Don't miss the chance to claim ownership of this luxurious retreat, where exclusive living intertwines with breathtaking natural beauty in a captivating coastal setting.
Additional Information
- Taxes
$10,528
- HOA (annual)
$1,200
- Available Amenities
Boat Dock, Boat Slip - Assign, Maint - Grounds, Management, Marina, Street Lights, Trail(s)
- Appliances
Freezer, Water Softener, Washer, Stove/Oven - Gas, Refrigerator, Range, Microwave - Built-In, Dryer, Double Oven, Disposal, Dishwasher, Compactor
- Interior Features
Foyer, Intercom/Music, Kitchen Island, Elevator, 9Ft+ Ceilings, Ceiling Fan(s), Central Vacuum, Pantry, Walk-in Shower, Walk-In Closet(s)
- Cooling
Central Air
- Heating
Electric, Heat Pump
- Floors
Marble, Tile, Wood
- Foundation
Other
- Roof
Architectural Shingle
- Exterior Finish
Fiber Cement
- Exterior Features
Shutters - Board/Hurricane, Irrigation System
- Waterfront
Yes
- Lot Water Features
Boat Lift, ICW View
- Water
Well
- Sewer
Septic On Site
- Elementary School
Surf City
- Middle School
Surf City
- High School
Topsail
Approximate Room Dimensions
Listing courtesy of Landmark Sotheby's International Realty.

Copyright 2024 NCRMLS. All rights reserved. North Carolina Regional Multiple Listing Service, (NCRMLS), provides content displayed here (“provided content”) on an “as is” basis and makes no representations or warranties regarding the provided content, including, but not limited to those of non-infringement, timeliness, accuracy, or completeness. Individuals and companies using information presented are responsible for verification and validation of information they utilize and present to their customers and clients. NCRMLS will not be liable for any damage or loss resulting from use of the provided content or the products available through Portals, IDX, VOW, and/or Syndication. Recipients of this information shall not resell, redistribute, reproduce, modify, or otherwise copy any portion thereof without the expressed written consent of NCRMLS.
/t.realgeeks.media/thumbnail/Eqy4nkfYRiw6Dsl-iQThU7vMHkw=/fit-in/300x0/u.realgeeks.media/topsailislandrealestate/topsaillogo.png)
















































































/t.realgeeks.media/thumbnail/Eqy4nkfYRiw6Dsl-iQThU7vMHkw=/fit-in/300x0/u.realgeeks.media/topsailislandrealestate/topsaillogo.png)

