234 Hampton Court
Hampstead, NC 28443
- Status
ACTIVE
- MLS#
100412093
- List Price
$799,900
- Days on Market
199
- Year Built
2023
- Levels
One and One Half
- Bedrooms
4
- Bathrooms
3
- Full-baths
3
- Living Area
2,962
- Acres
0.88
- Neighborhood
Crown Pointe
- Stipulations
None
Property Description
The popular Camellia Farmhouse floor plan offered within the waterfront community of Crown Pointe on a large .88 acre cul-de-sac homesite with pond views. With 2962 heated square feet this beautiful design features 4 bedrooms and 3 bathrooms. Open layout inside with an upgraded trim package that includes shiplap, wainscotting and more. Kitchen features a wall mounted oven, gas cooktop, built-in microwave, farmhouse sink and huge walk in pantry. All shaker style cabinets are soft close doors and drawers. The great room offers built-ins on both sides of the gas fireplace, a 9' telescopic door that overlooks the screen porch and huge backyard. This home has all 3 bedrooms on the first floor with 2 full bathrooms plus a breakfast nook and a separate office/dining area off the great room. Upstairs is a bonus room, 4th bedroom and full bathroom. Laundry room is on the first floor and comes standard with a sink. All homes come with a tankless hot water heater, screened in back porch, concrete grilling pad, 2 car garage, sod and separate well for irrigation. This home sits on a huge .88 acre cul-de-sac lot that overlooks the front pond with a water fountain. Visit Crown Pointe to learn more about our final homes in phase 4. Waterfront and Waterview lots also available in phase 5 just being released. Topsail School District and only 10 minutes from Surf City and Topsail Island beaches.
Additional Information
- HOA (annual)
$1,197
- Available Amenities
Clubhouse, Community Pool, Maint - Comm Areas, Sidewalk, Street Lights, Taxes, See Remarks
- Appliances
Wall Oven, Vent Hood, Microwave - Built-In, Dishwasher, Cooktop - Gas
- Interior Features
Foyer, Mud Room, Kitchen Island, 9Ft+ Ceilings, Ceiling Fan(s), Pantry, Walk-in Shower, Walk-In Closet(s)
- Heating
Heat Pump, Electric, Forced Air
- Floors
LVT/LVP, Carpet, Tile
- Foundation
Raised
- Roof
Architectural Shingle, Metal
- Exterior Finish
Fiber Cement
- Exterior Features
Irrigation System
- Lot Information
Cul-de-Sac Lot, Level, See Remarks
- Waterfront
Yes
- Lot Water Features
Water Access Comm
- Water
Municipal Water
- Sewer
Septic On Site
- Elementary School
Surf City
- Middle School
Surf City
- High School
Topsail
Approximate Room Dimensions
Listing courtesy of Coastal Realty Associates Llc.

Copyright 2024 NCRMLS. All rights reserved. North Carolina Regional Multiple Listing Service, (NCRMLS), provides content displayed here (“provided content”) on an “as is” basis and makes no representations or warranties regarding the provided content, including, but not limited to those of non-infringement, timeliness, accuracy, or completeness. Individuals and companies using information presented are responsible for verification and validation of information they utilize and present to their customers and clients. NCRMLS will not be liable for any damage or loss resulting from use of the provided content or the products available through Portals, IDX, VOW, and/or Syndication. Recipients of this information shall not resell, redistribute, reproduce, modify, or otherwise copy any portion thereof without the expressed written consent of NCRMLS.
/t.realgeeks.media/thumbnail/Eqy4nkfYRiw6Dsl-iQThU7vMHkw=/fit-in/300x0/u.realgeeks.media/topsailislandrealestate/topsaillogo.png)












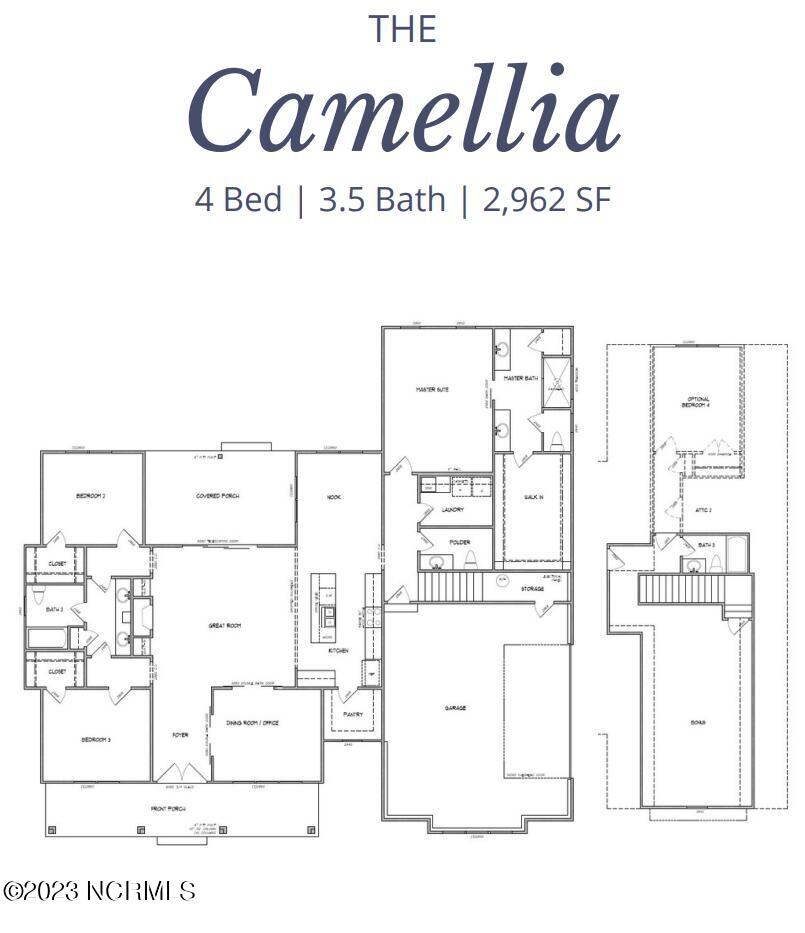
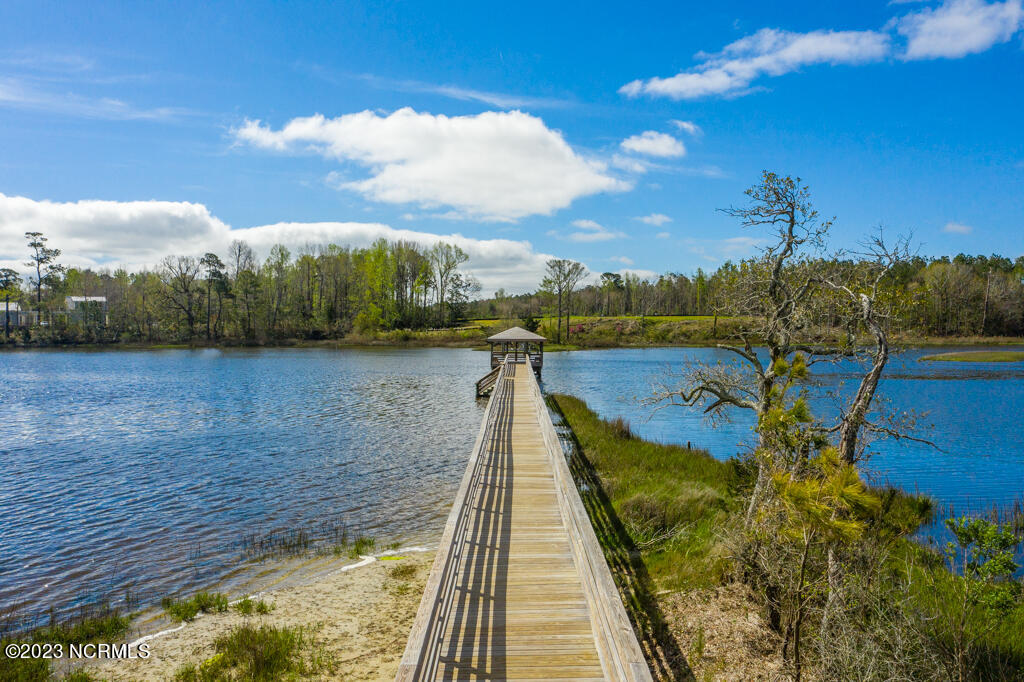
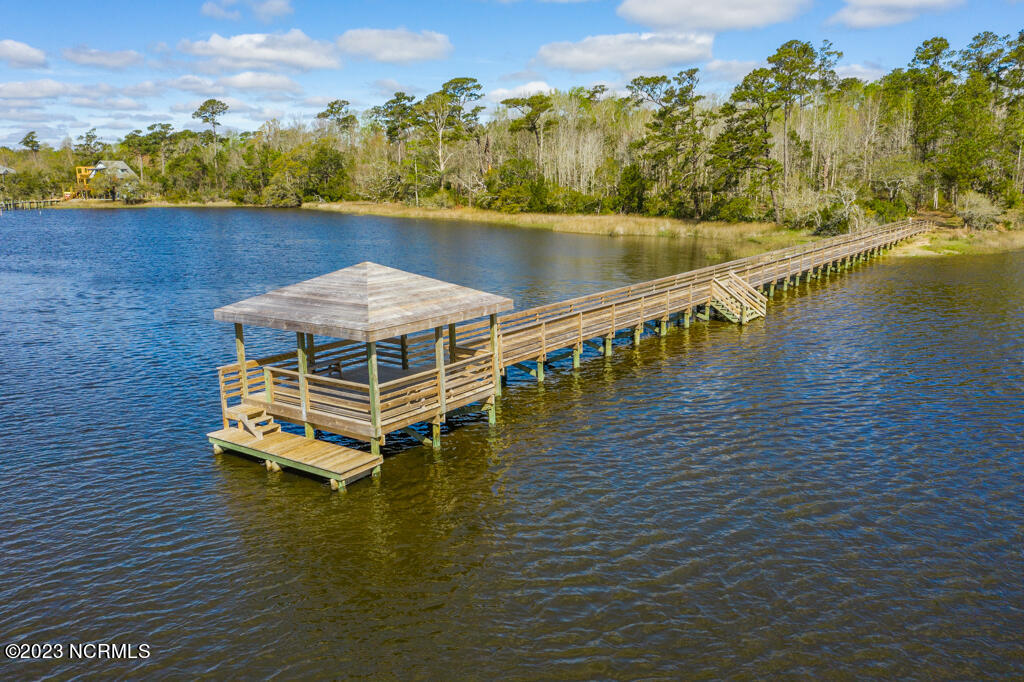
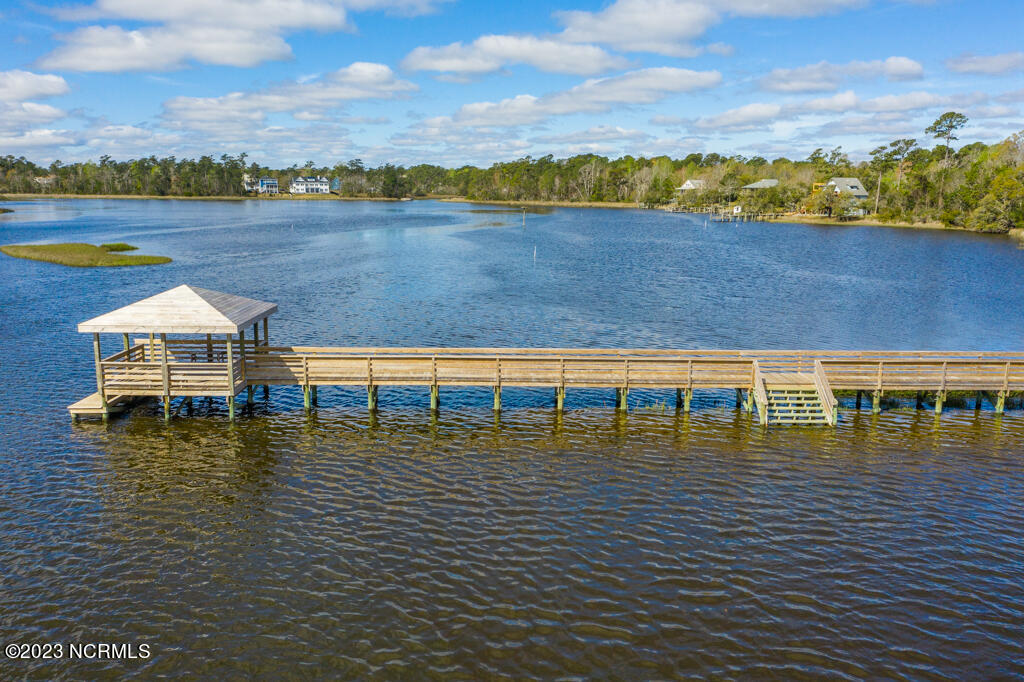
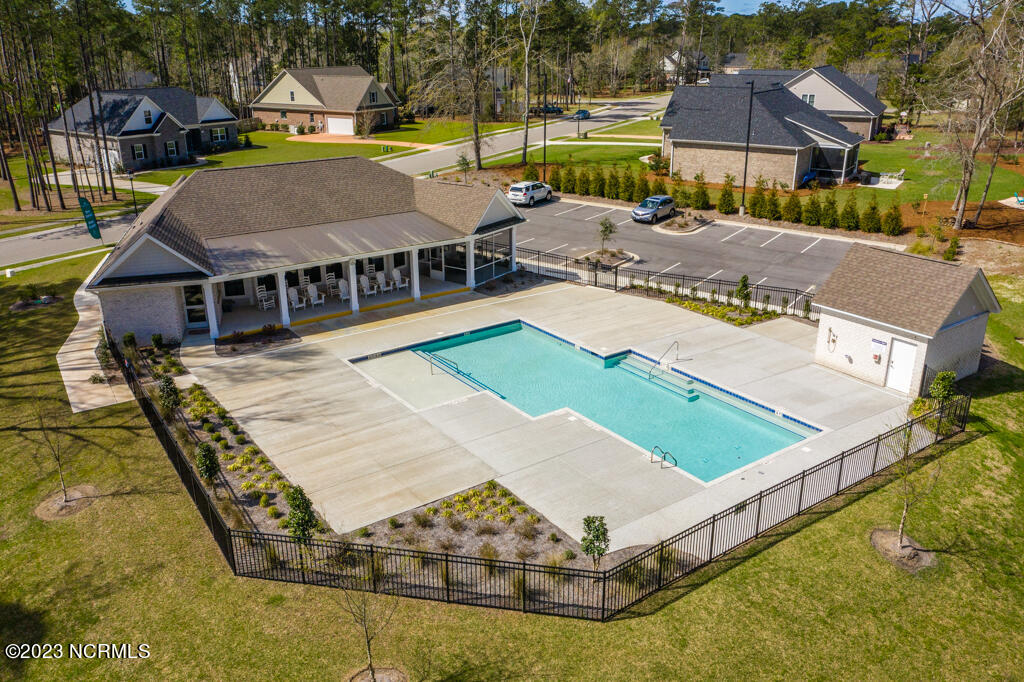
/t.realgeeks.media/thumbnail/Eqy4nkfYRiw6Dsl-iQThU7vMHkw=/fit-in/300x0/u.realgeeks.media/topsailislandrealestate/topsaillogo.png)

