319 Grandview Drive
Sneads Ferry, NC 28460
- Status
CLOSED
- MLS#
100419623
- Sold Price
$850,000
- List Price
$850,000
- Closing Date
Jul 24, 2024
- Days on Market
215
- Year Built
1979
- Levels
Three Or More
- Bedrooms
3
- Bathrooms
4
- Full-baths
4
- Living Area
2,472
- Acres
0.26
- Neighborhood
Chadwick Acres
- Stipulations
None
Property Description
Indulge in waterfront living with this Intracoastal gem! This meticulously updated property offers an unparalleled living experience on the coast of NC. Featuring 2,400+ sq ft, the main structure, 1st & 2nd floors were built in 1979, while the 2nd floor den & office and 3rd floor master suite were added in 2016. This home is a boater's dream with private, deep water access to the ICW, a boat lift, and a private ramp (renovated in 2024). Enjoy fishing and sunbathing from the two-story dock. The open concept floor plan blends indoor and outdoor living, making entertaining a delightful experience. Step into a kitchen adorned with granite counters, stainless steel appliances, and a raised bar, overlooking the dining area and a spacious family room. The gas log fireplace, shiplap accent wall, and expansive windows create a warm and inviting atmosphere. A massive sliding glass door leads to a sprawling deck, offering panoramic views of the yard and waterway. The sunroom leads to a home office with ample storage, while the entire space is bathed in natural light, showcasing the Intracoastal Waterway. The master suite is a show-stopper - with both ICW and ocean views. The master bath features 2 vanities, a tile walk-in shower with a glass barn-style door, built-in towel cubbies, and a water closet. The ground floor welcomes you with the main entry, a staircase to the second floor, a versatile flex room perfect for guests or a private office, a laundry area, and a full bath leading to the ground-level outdoor entertaining space and yard. Recent enhancements include a new expanded driveway, dishwasher, freshly repainted exterior, and a new front door added in 2023. Additional highlights include a pull-through garage measuring over 38 feet deep, providing convenient storage. With hardie board siding, a standing seam metal roof, updated HVAC units, and recent deck and dock enhancements, this home offers a carefree coastal lifestyle. No HOA.
Additional Information
- Available Amenities
No Amenities
- Appliances
Stove/Oven - Electric, Refrigerator, Microwave - Built-In, Disposal, Dishwasher
- Interior Features
Foyer, Mud Room, Ceiling Fan(s), Walk-in Shower
- Cooling
Central Air
- Heating
Electric, Heat Pump
- Floors
Carpet, Laminate, Tile
- Foundation
Other
- Roof
Metal
- Exterior Finish
Fiber Cement
- Waterfront
Yes
- Lot Water Features
Boat Lift, Boat Ramp, Bulkhead, Deeded Water Access, Deeded Waterfront, ICW View, Water Depth 4+
- Water
Municipal Water
- Sewer
Municipal Sewer
- Elementary School
Dixon
- Middle School
Dixon
- High School
Dixon
Approximate Room Dimensions
Listing courtesy of Keller Williams Innovate-Wilmington. Selling Office: .

Copyright 2024 NCRMLS. All rights reserved. North Carolina Regional Multiple Listing Service, (NCRMLS), provides content displayed here (“provided content”) on an “as is” basis and makes no representations or warranties regarding the provided content, including, but not limited to those of non-infringement, timeliness, accuracy, or completeness. Individuals and companies using information presented are responsible for verification and validation of information they utilize and present to their customers and clients. NCRMLS will not be liable for any damage or loss resulting from use of the provided content or the products available through Portals, IDX, VOW, and/or Syndication. Recipients of this information shall not resell, redistribute, reproduce, modify, or otherwise copy any portion thereof without the expressed written consent of NCRMLS.
/t.realgeeks.media/thumbnail/Eqy4nkfYRiw6Dsl-iQThU7vMHkw=/fit-in/300x0/u.realgeeks.media/topsailislandrealestate/topsaillogo.png)
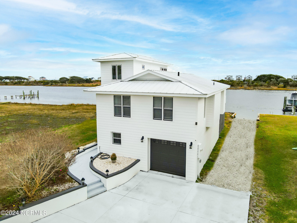
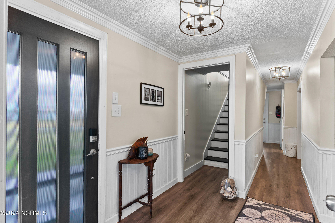
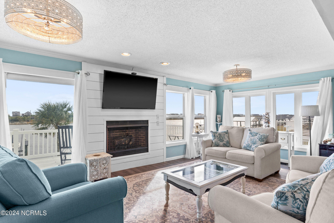
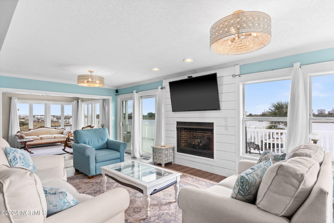
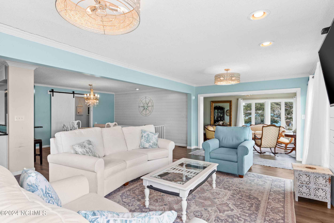
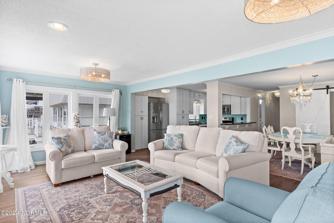
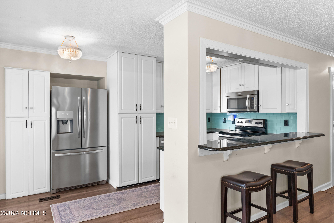
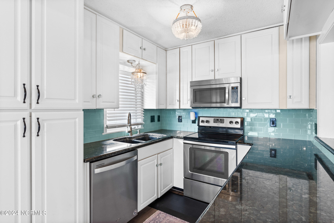
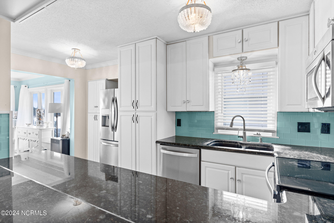
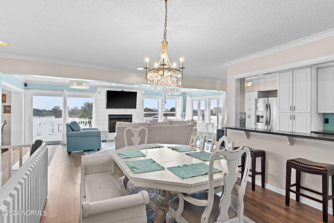
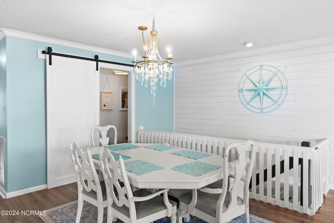
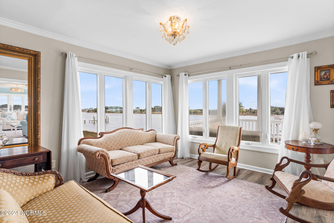
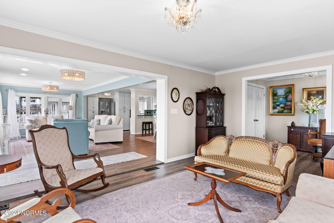
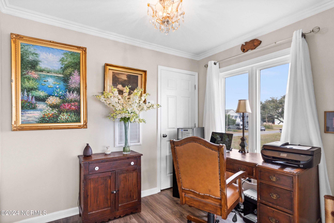
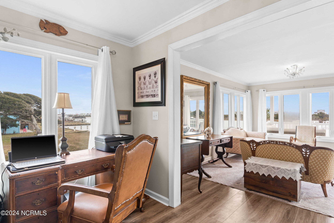
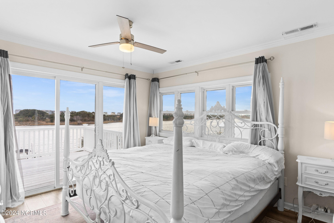
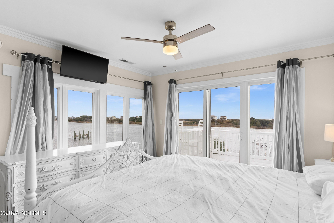
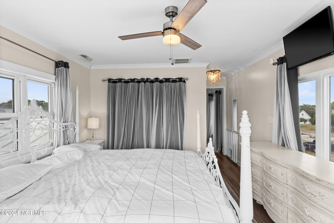
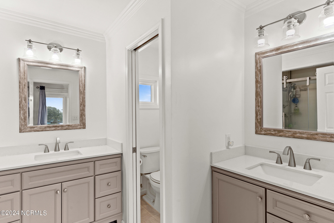
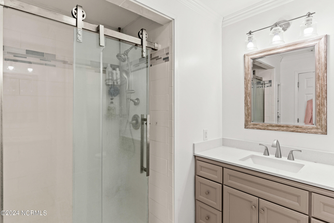
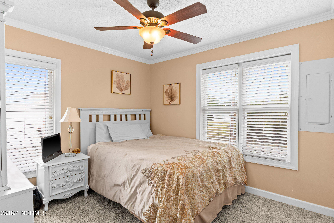
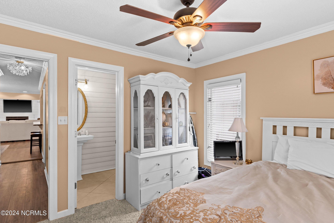
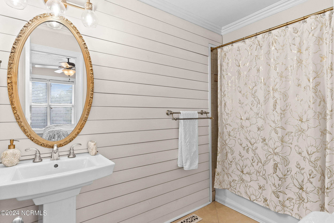
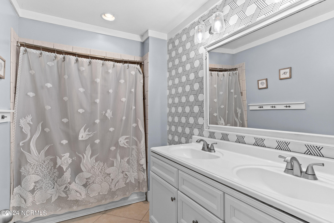
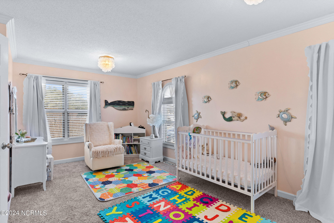
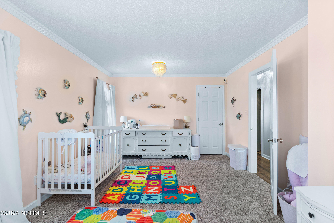
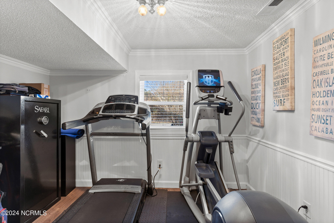
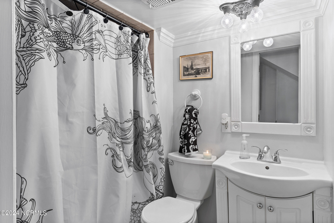
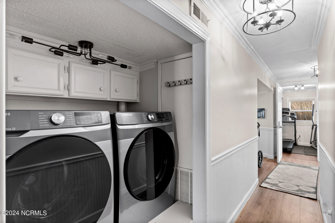
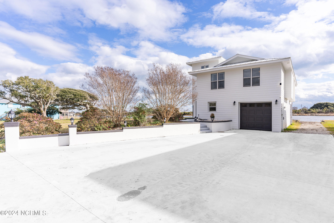
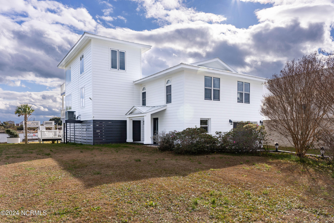
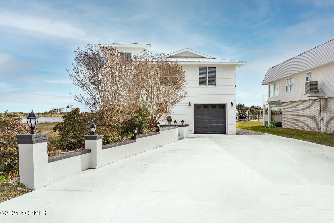
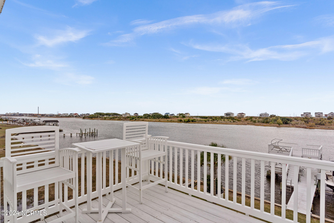
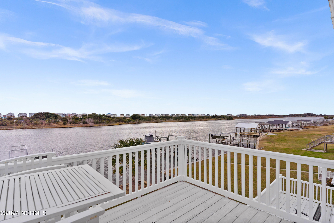
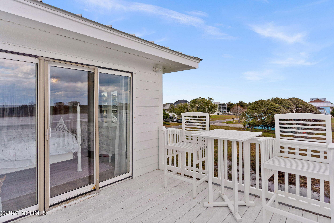
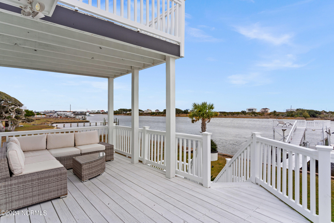
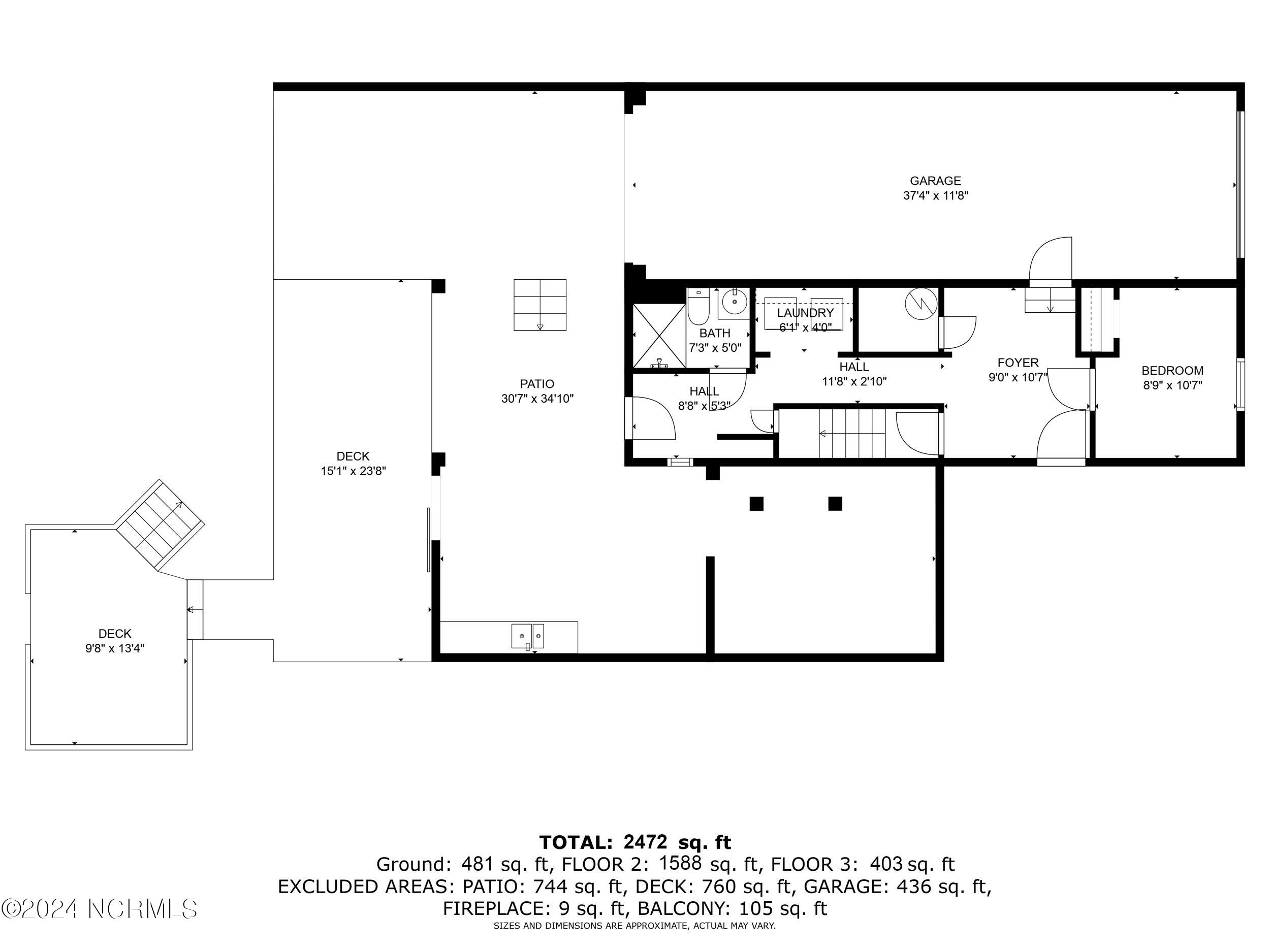
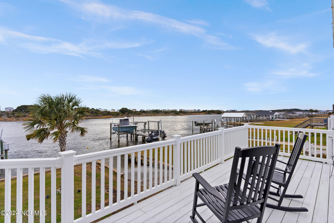
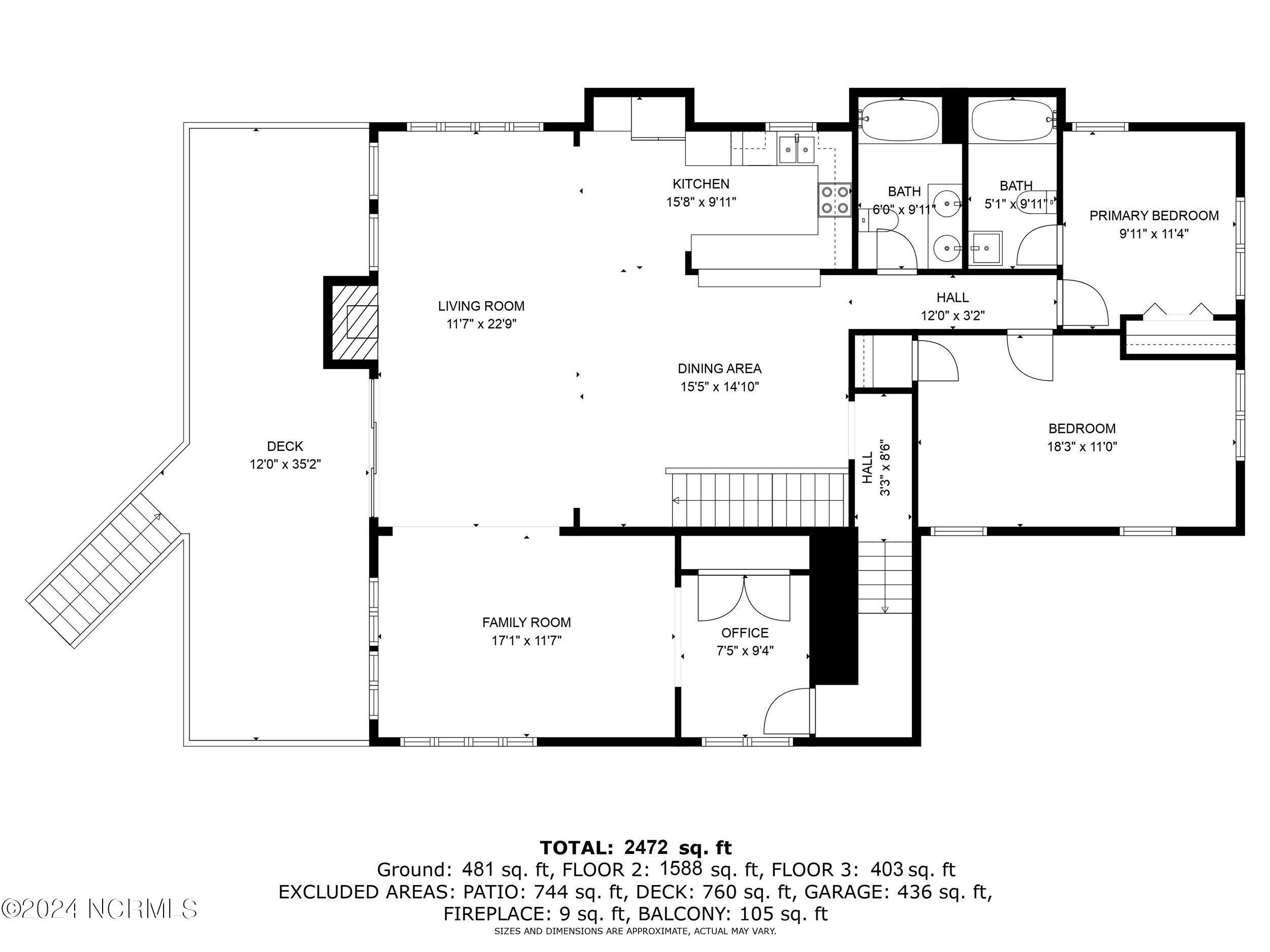
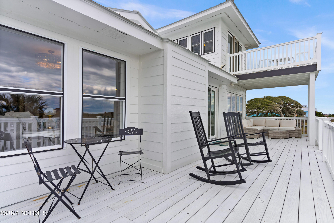
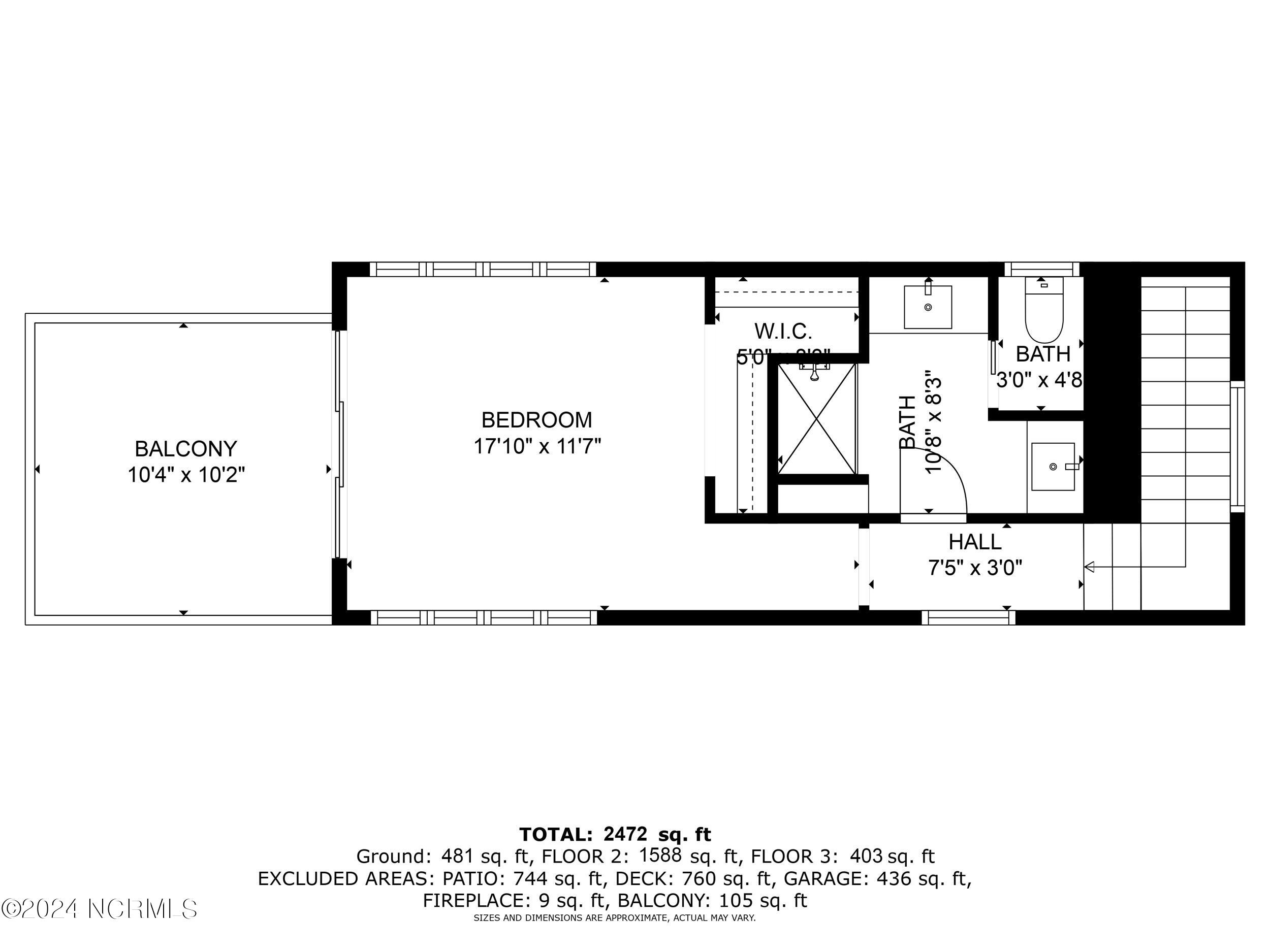
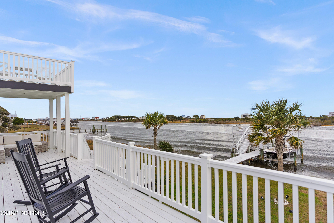
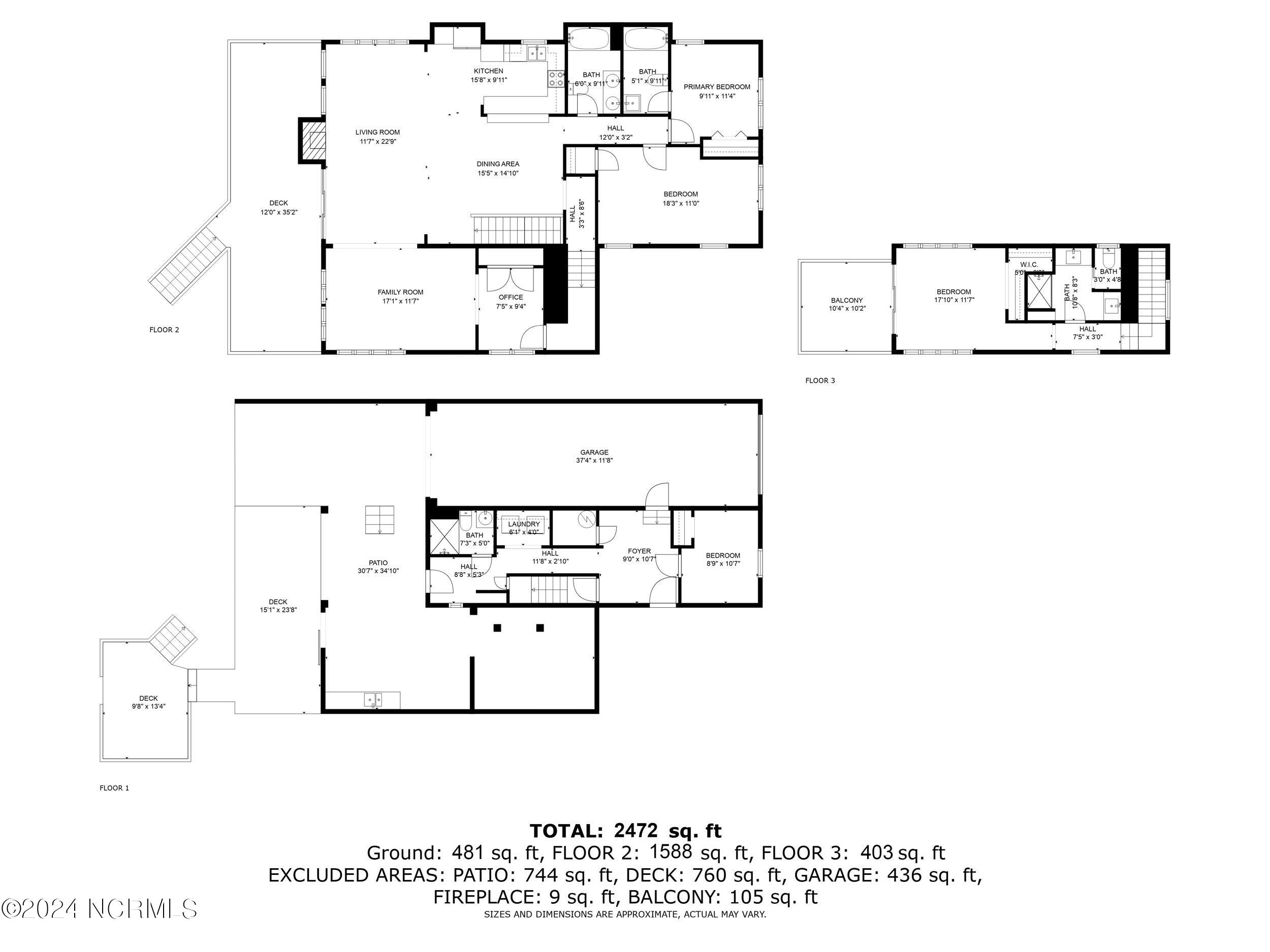
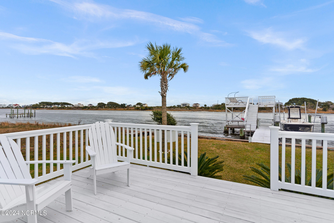
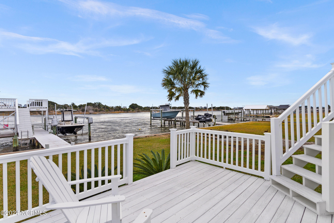
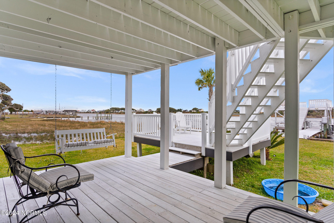
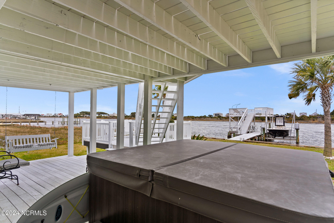
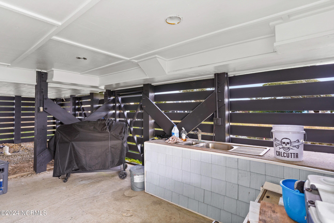
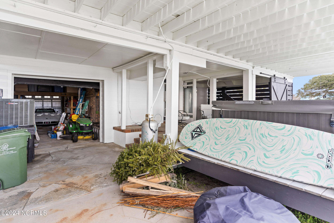
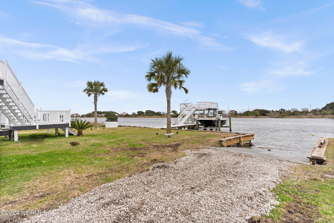
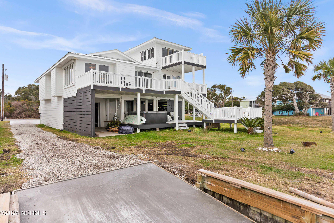
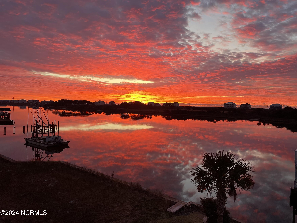
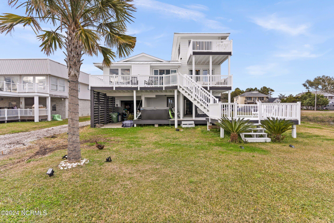
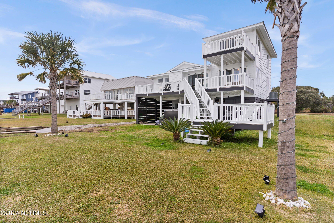
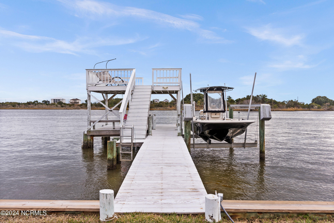
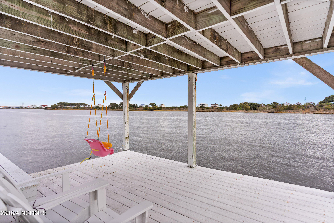
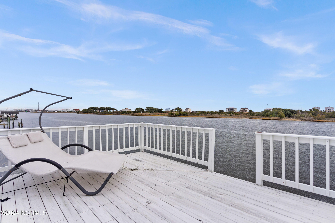
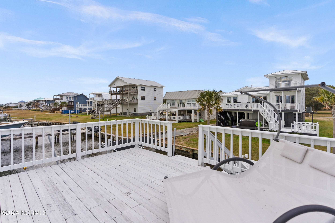
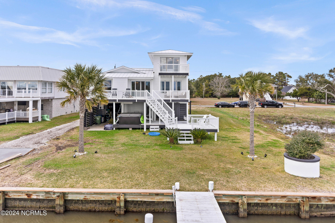
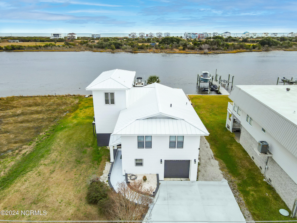
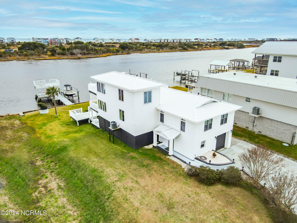
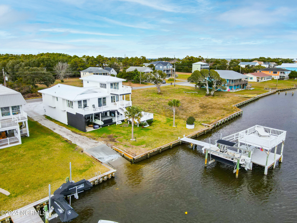
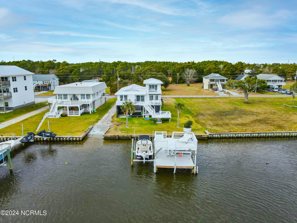
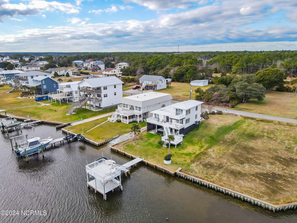
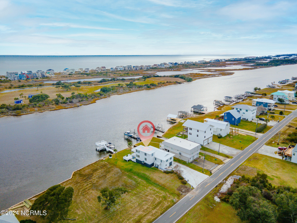
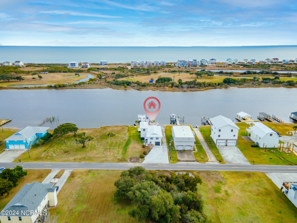
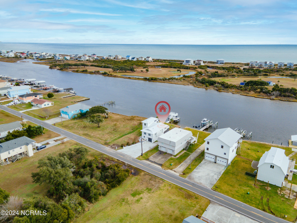
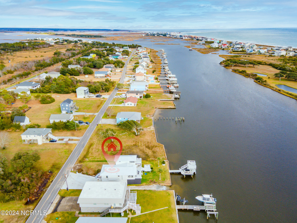
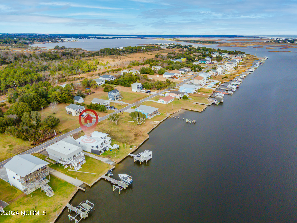
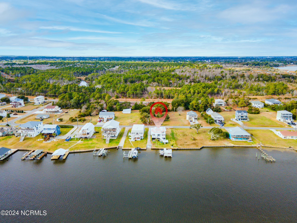
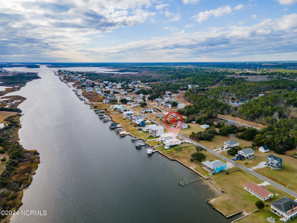
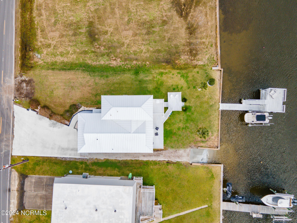
/t.realgeeks.media/thumbnail/Eqy4nkfYRiw6Dsl-iQThU7vMHkw=/fit-in/300x0/u.realgeeks.media/topsailislandrealestate/topsaillogo.png)

