9048 W 9th Street
Surf City, NC 28445
- Status
CLOSED
- MLS#
100446585
- Sold Price
$1,200,000
- List Price
$1,195,000
- Closing Date
Jun 28, 2024
- Days on Market
35
- Year Built
1974
- Levels
Three Or More
- Bedrooms
3
- Bathrooms
3
- Half-baths
1
- Full-baths
2
- Living Area
1,778
- Acres
0.19
- Neighborhood
Old Settlers Beach
- Stipulations
None
Property Description
Welcome to 9048 W 9th St, a stunning canal-front retreat in the heart of Surf City, NC. This exquisite property boasts four spacious bedrooms and three full bathrooms, including a luxurious custom ensuite in the main bedroom. The main living area features an expansive open floor plan that flows seamlessly into a bright sunroom, offering breathtaking views of the serene Topsail sound. Step outside to discover extensive deck space, including a rooftop widow's walk that provides panoramic vistas, perfect for watching the sunset or stargazing. This fully updated home is designed for both relaxation and entertainment, with a hidden oasis in the back porch area featuring a hot tub, lounge seating, and an outdoor shower, all surrounded by lush plants and vibrant flowers. The downstairs in-law suite comes complete with its own kitchenette, bathroom and separate entrance, providing privacy and convenience.
Boating enthusiasts will appreciate the private boat ramp, twin boat lifts, and a large gazebo set in a meticulously manicured yard. The property also includes a long gravel driveway and a privacy-enhancing driveway hedgerow in the front. Don't miss the opportunity to own this canal-front paradise, where every detail has been thoughtfully crafted for the ultimate coastal living experience!
Additional Information
- Taxes
$6,427
- Appliances
Washer, Stove/Oven - Electric, Refrigerator, Range, Microwave - Built-In, Dryer, Disposal, Dishwasher
- Interior Features
Furnished, Pantry, Walk-in Shower
- Cooling
Central Air
- Heating
Heat Pump, Electric
- Floors
LVT/LVP, Tile
- Foundation
Other
- Roof
Composition
- Exterior Finish
Shake Siding, Vinyl Siding
- Exterior Features
Outdoor Shower
- Lot Information
See Remarks
- Waterfront
Yes
- Lot Water Features
Boat Lift, Boat Ramp, Canal Front, Water Depth 4+
- Water
Municipal Water
- Sewer
Municipal Sewer
- Garage Description
Large parking area
- Elementary School
Dixon
- Middle School
Dixon
- High School
Dixon
Approximate Room Dimensions
Listing courtesy of Lewis Realty. Selling Office: .

Copyright 2024 NCRMLS. All rights reserved. North Carolina Regional Multiple Listing Service, (NCRMLS), provides content displayed here (“provided content”) on an “as is” basis and makes no representations or warranties regarding the provided content, including, but not limited to those of non-infringement, timeliness, accuracy, or completeness. Individuals and companies using information presented are responsible for verification and validation of information they utilize and present to their customers and clients. NCRMLS will not be liable for any damage or loss resulting from use of the provided content or the products available through Portals, IDX, VOW, and/or Syndication. Recipients of this information shall not resell, redistribute, reproduce, modify, or otherwise copy any portion thereof without the expressed written consent of NCRMLS.
/t.realgeeks.media/thumbnail/Eqy4nkfYRiw6Dsl-iQThU7vMHkw=/fit-in/300x0/u.realgeeks.media/topsailislandrealestate/topsaillogo.png)
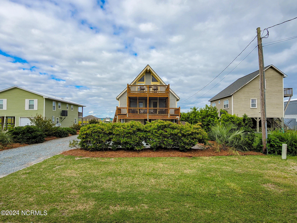
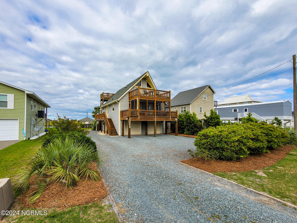
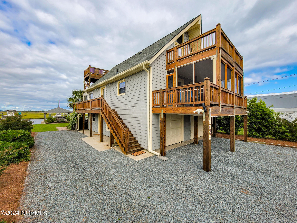
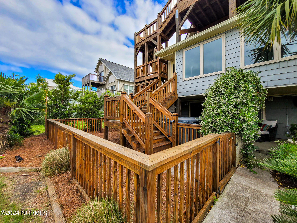
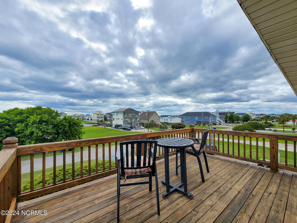
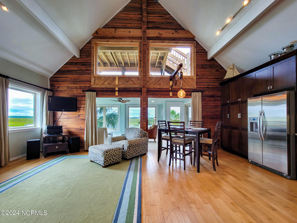
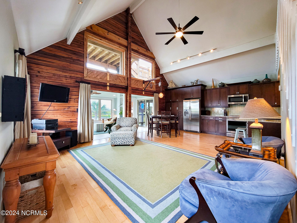
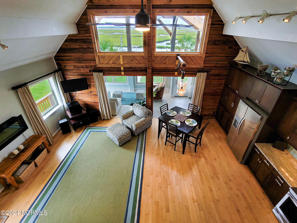
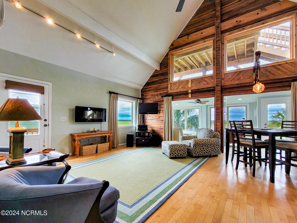
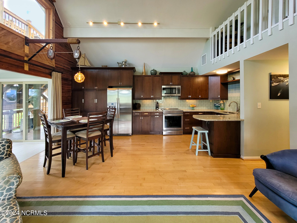
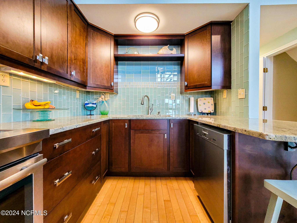
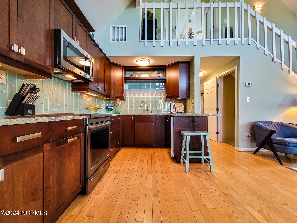
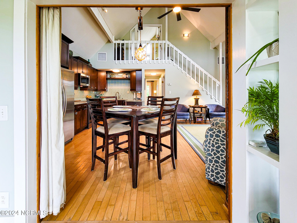
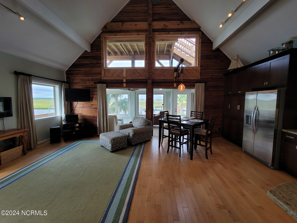
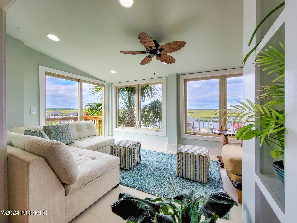
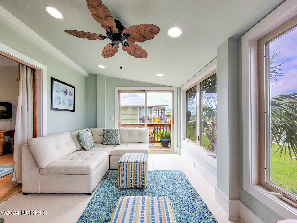
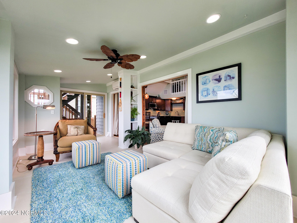
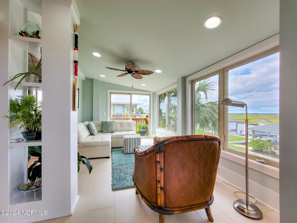
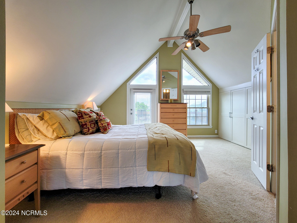
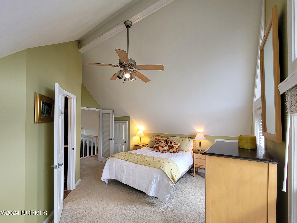
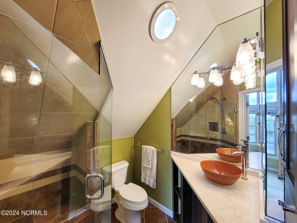
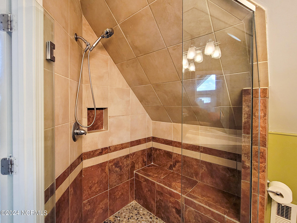
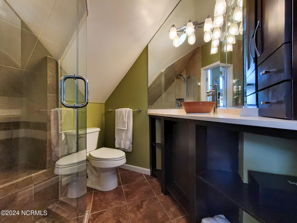
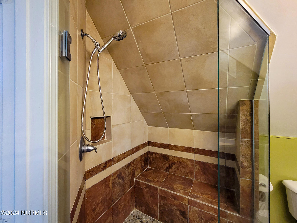
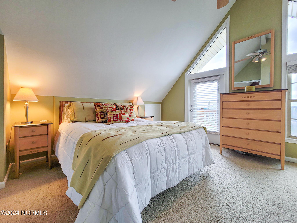
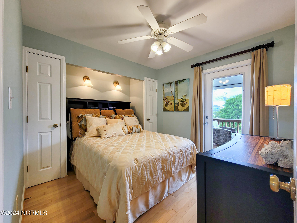
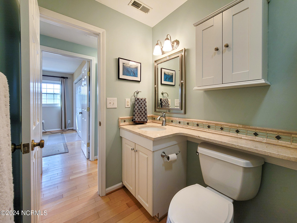
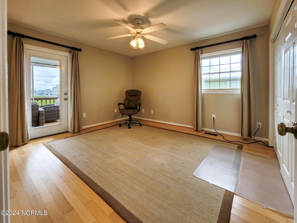
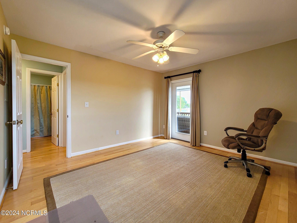
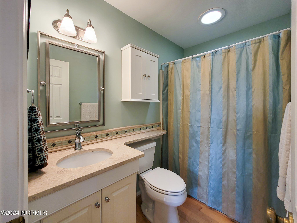
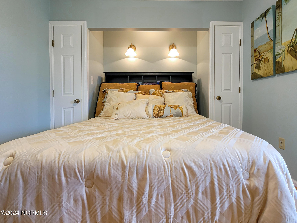
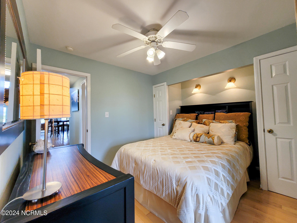
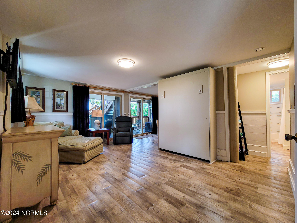
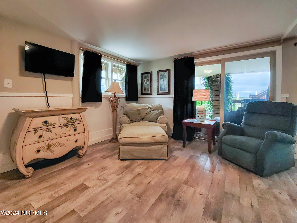
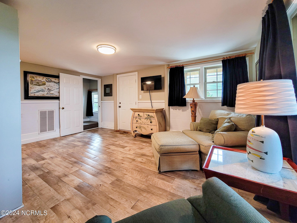
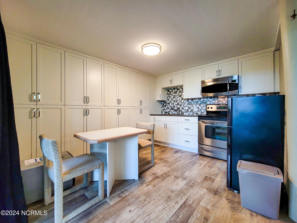
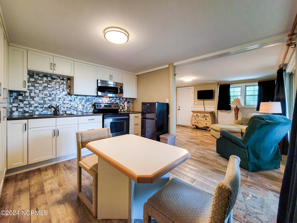
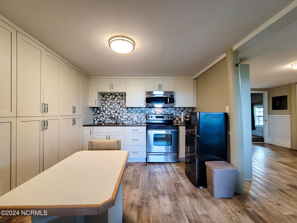
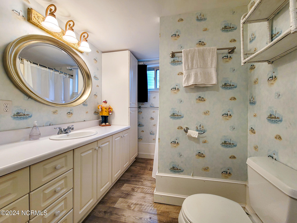
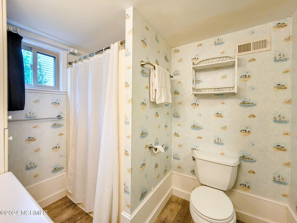
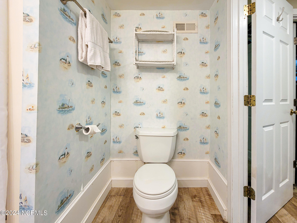
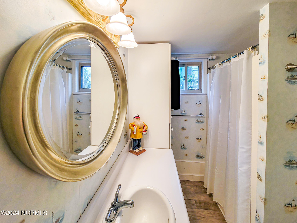
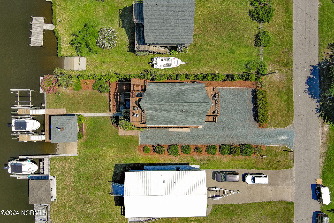
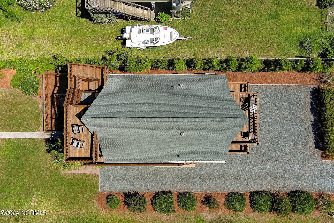
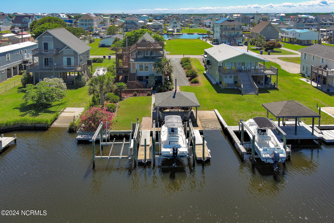
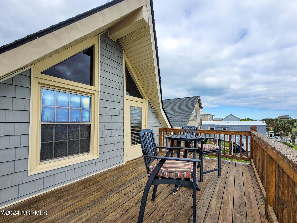
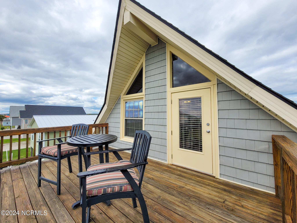
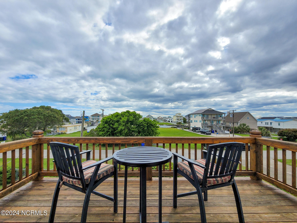
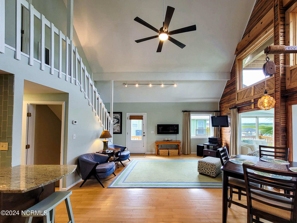
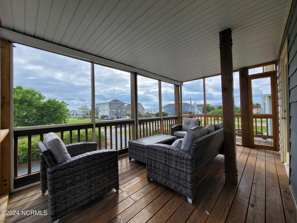
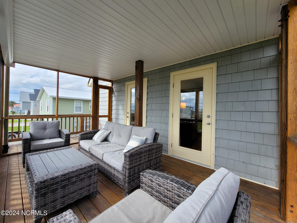
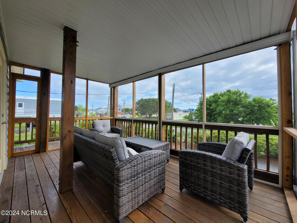
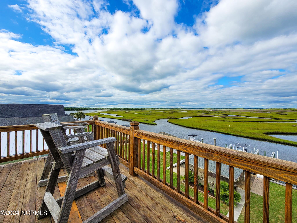
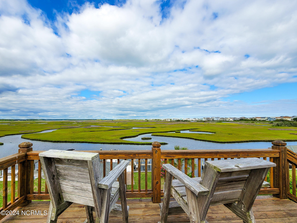
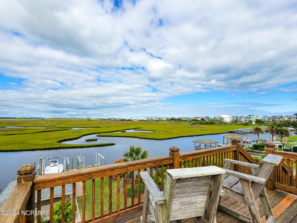
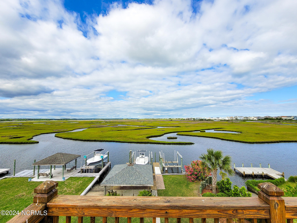
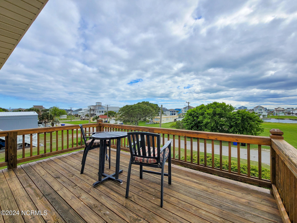
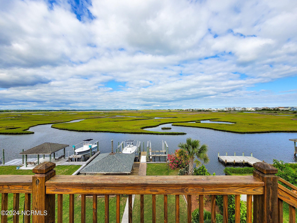
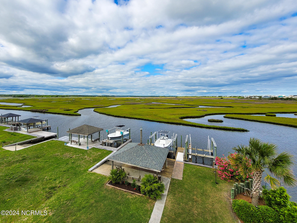
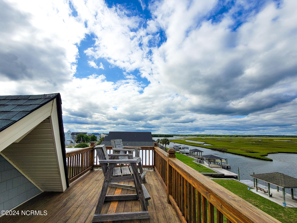
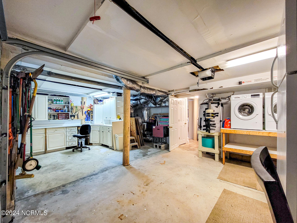
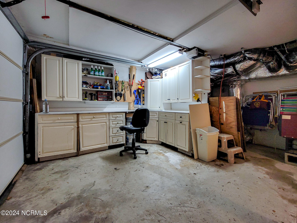
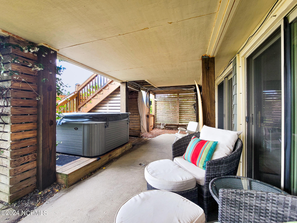
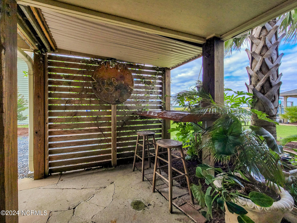
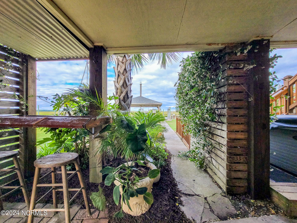
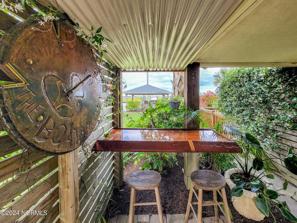
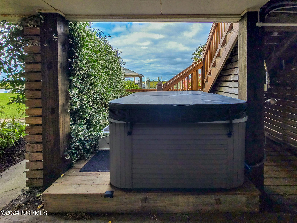
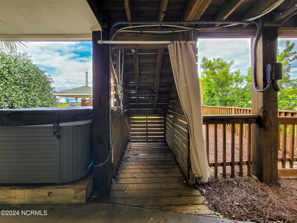
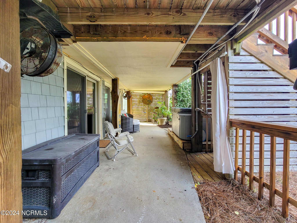
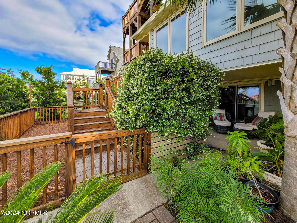
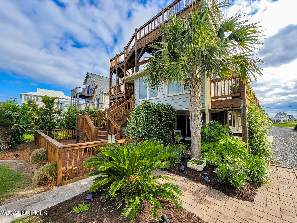
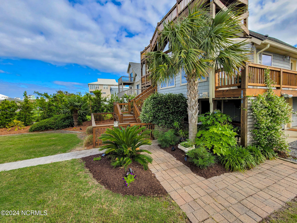
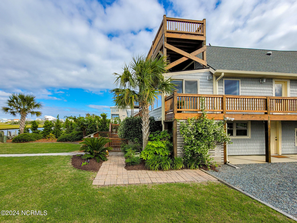
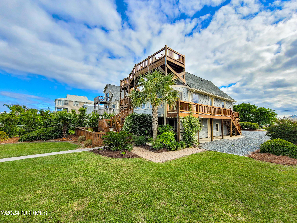
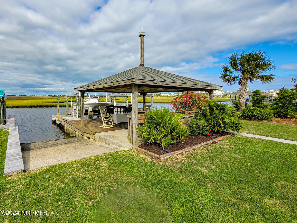
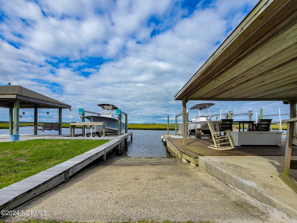
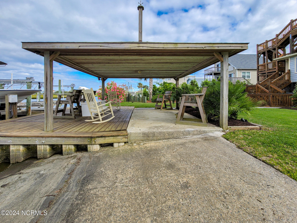
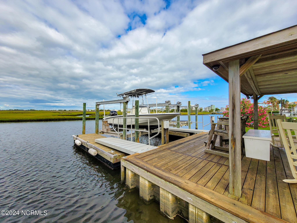
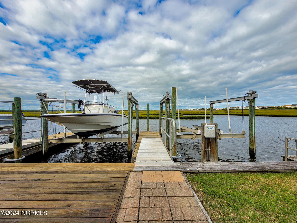
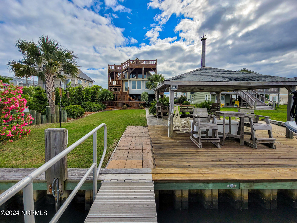
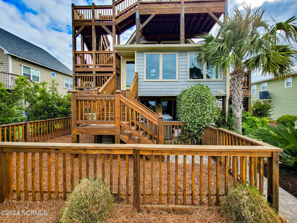
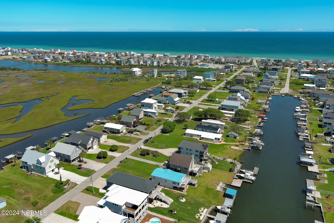
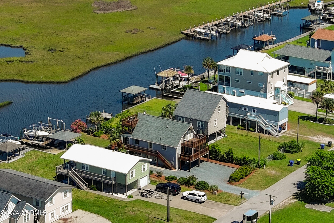
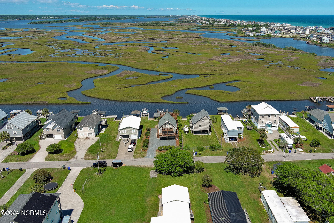
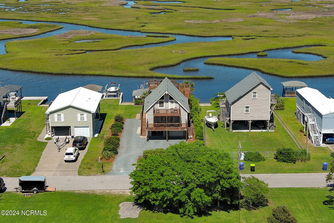
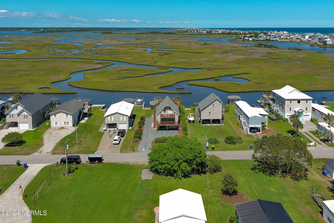
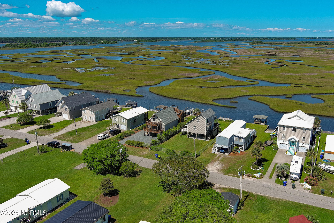
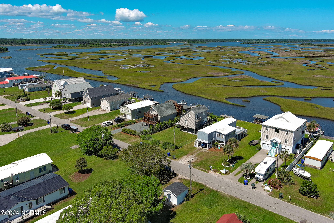
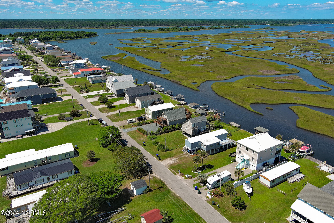
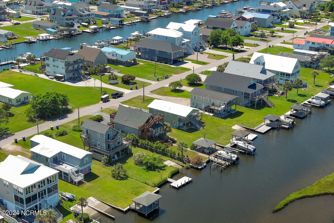
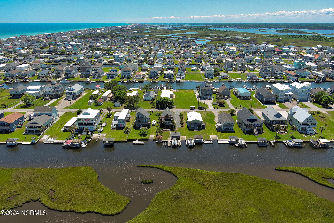
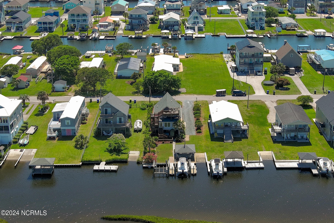
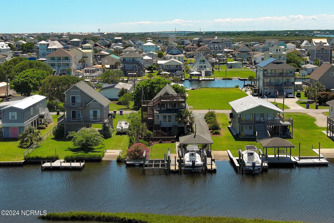
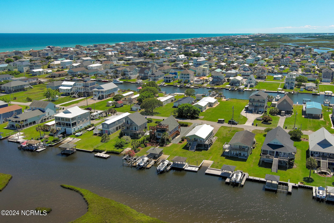
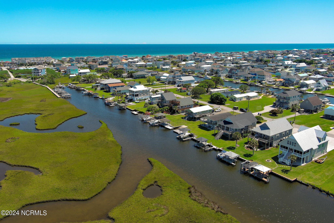
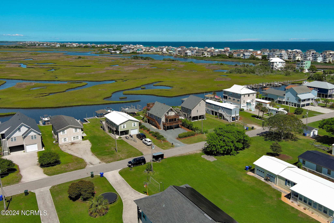
/t.realgeeks.media/thumbnail/Eqy4nkfYRiw6Dsl-iQThU7vMHkw=/fit-in/300x0/u.realgeeks.media/topsailislandrealestate/topsaillogo.png)

